The regenerative student residential hall is designed to be the largest living-building housing complex on a university campus.
The unit mix of the West Residences offers a variety of living opportunities, from efficient micro-units and studio units to one-bedroom and two-bedroom apartments.
The nine micro-units have no kitchens, instead inviting residents to use the common kitchenettes in the communal hubs which also include common study centers. The micro-units will be grouped together across two floors establishing intentional communities within the Living Village.
Other unit types will be positioned alongside the micro-units, so as to not silo the micro-units into specific buildings or floors. Because of their location, the micro-units will be at the center of the community zones within the Village.
The largest number of units will be of the studio type. Two-bedroom units will occupy a unique location in the base of the East Rock Terrace, where, as the site slope drops in elevation, a lower level of that building is exposed. The larger footprint will be geared toward family occupancy.
Graduate Student Housing
- 49 units / 51 beds
- 33 studio units
- 9 micro units
- 5 one-bedroom units
- 2 two-bedroom units
Shared Space
- Village Hub
- Community Kitchen
- Courtyard Patio
- Shared kitchenettes
- Social spaces
- Activity Center
- Lantern Lounge
- Study Centers
- Student Lounge
- Laundry facilities
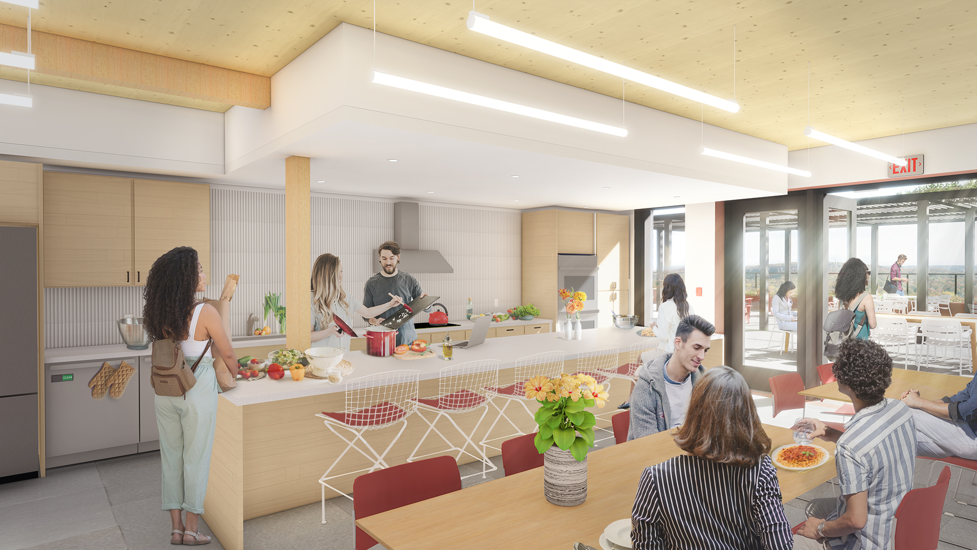
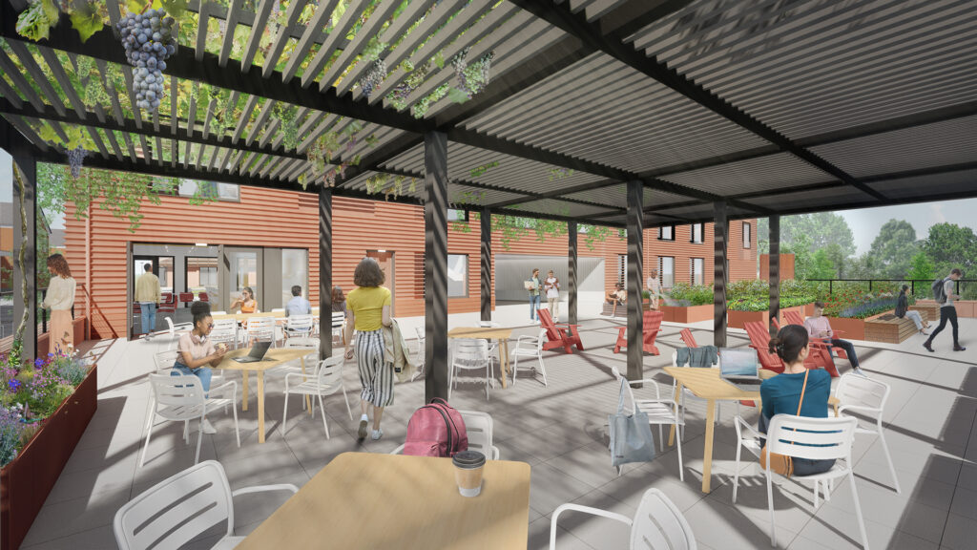
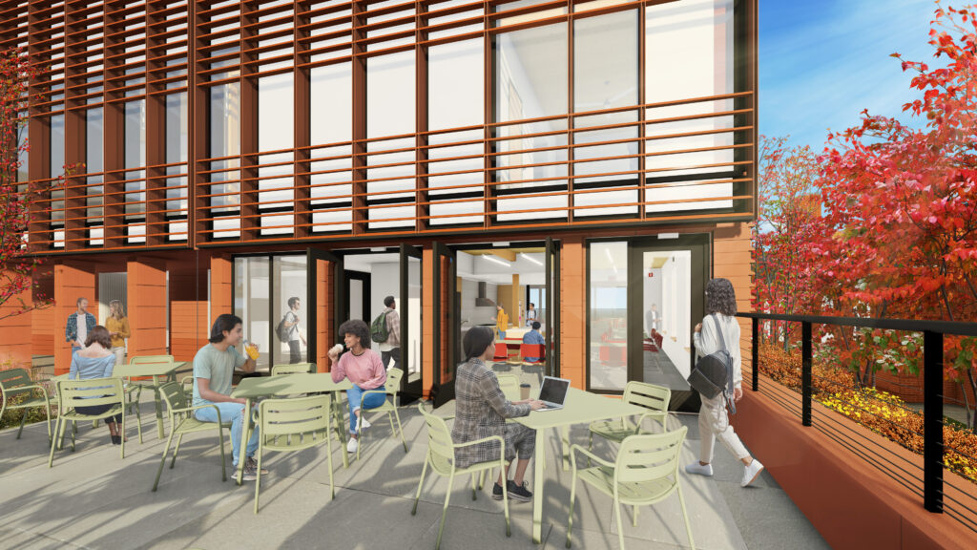
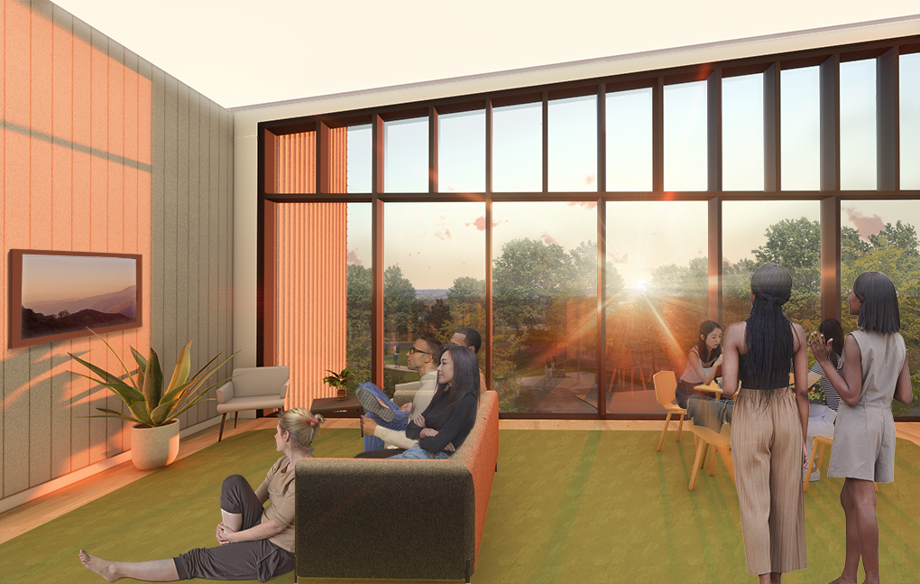
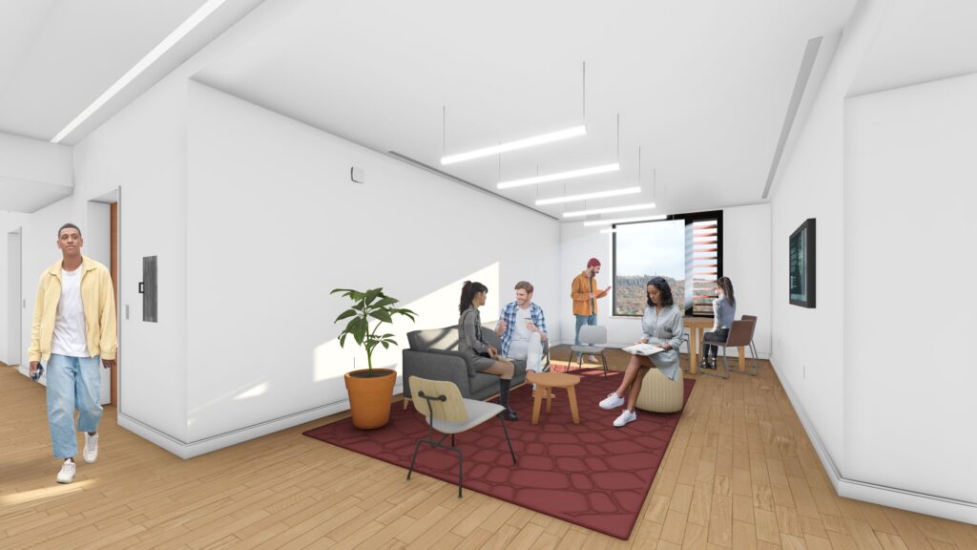
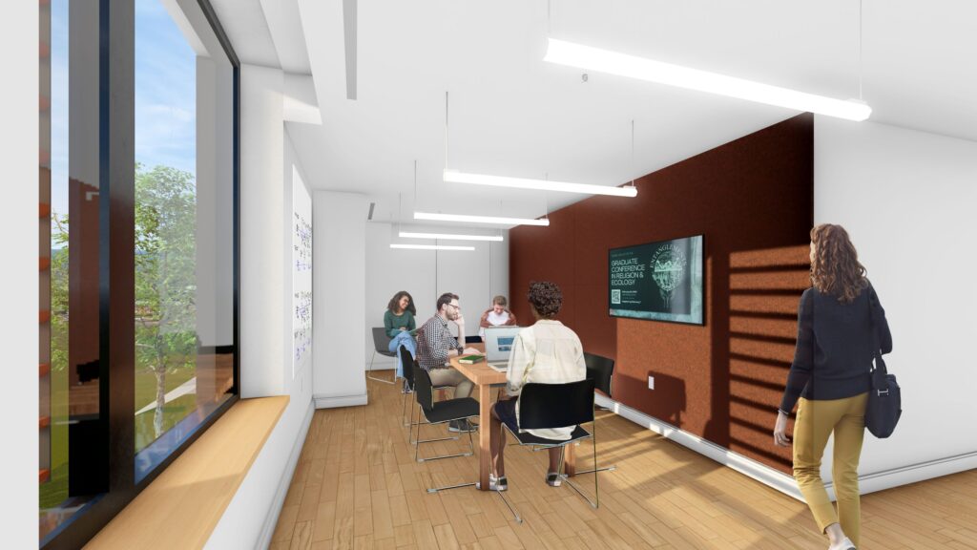
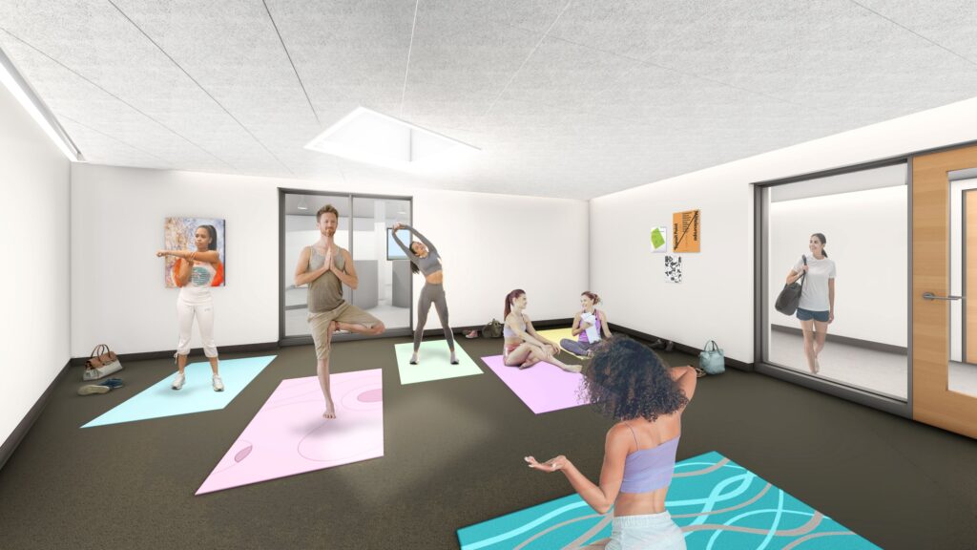
You must be logged in to post a comment.