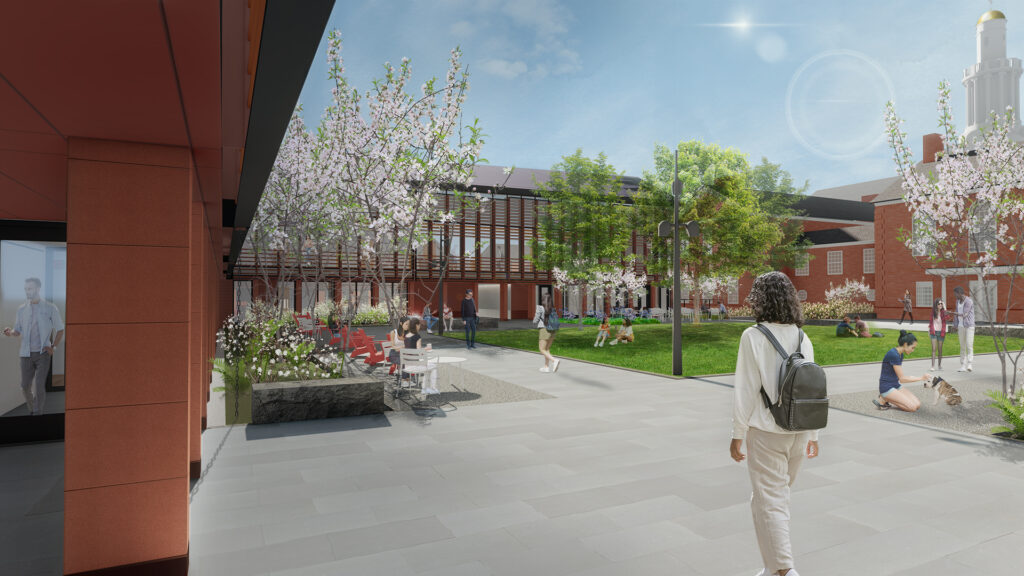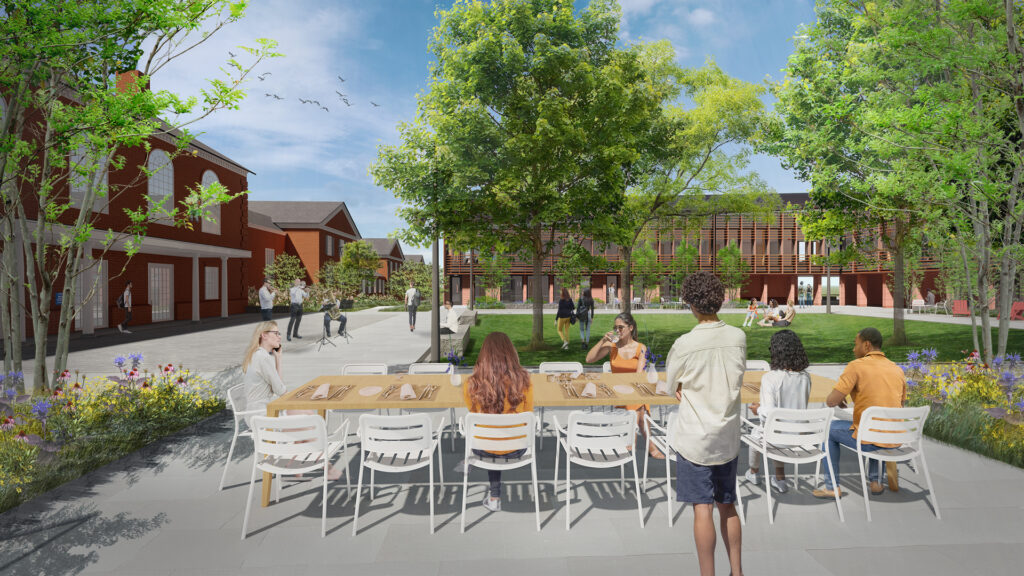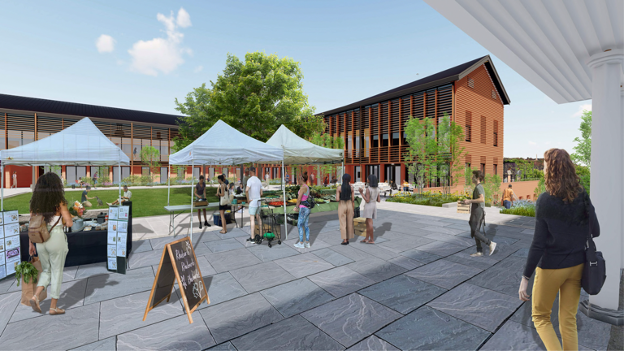The Village Plaza connects with the existing Divinity School Quadrangle entrance. Designed with a central lawn and Graze, the open and flexible courtyard organization will direct attention to the renovated YDS entrance and the Marquand Chapel beyond.
The courtyard will contain a large, flat lawn with tall canopy trees and several paved spaces that support outdoor community events. The space is designed for flexibility and a variety of uses from small gatherings to large events. Due to its location at the top of the ridge, storm water will be first captured here, then released down the hillsides to the east and west.
Features of the Village Plaza include:
- the Graze landscaped area which includes native plantings to attract and support wildlife
- large cisterns below grade to capture roof rainwater runoff
- rain gardens and bioswales along access paths
- an integrated system of pervious paving, engineered soils, and vegetation for rainwater management and irrigation



You must be logged in to post a comment.