This clickable map shows information about the elements of the Living Village including the landscape.
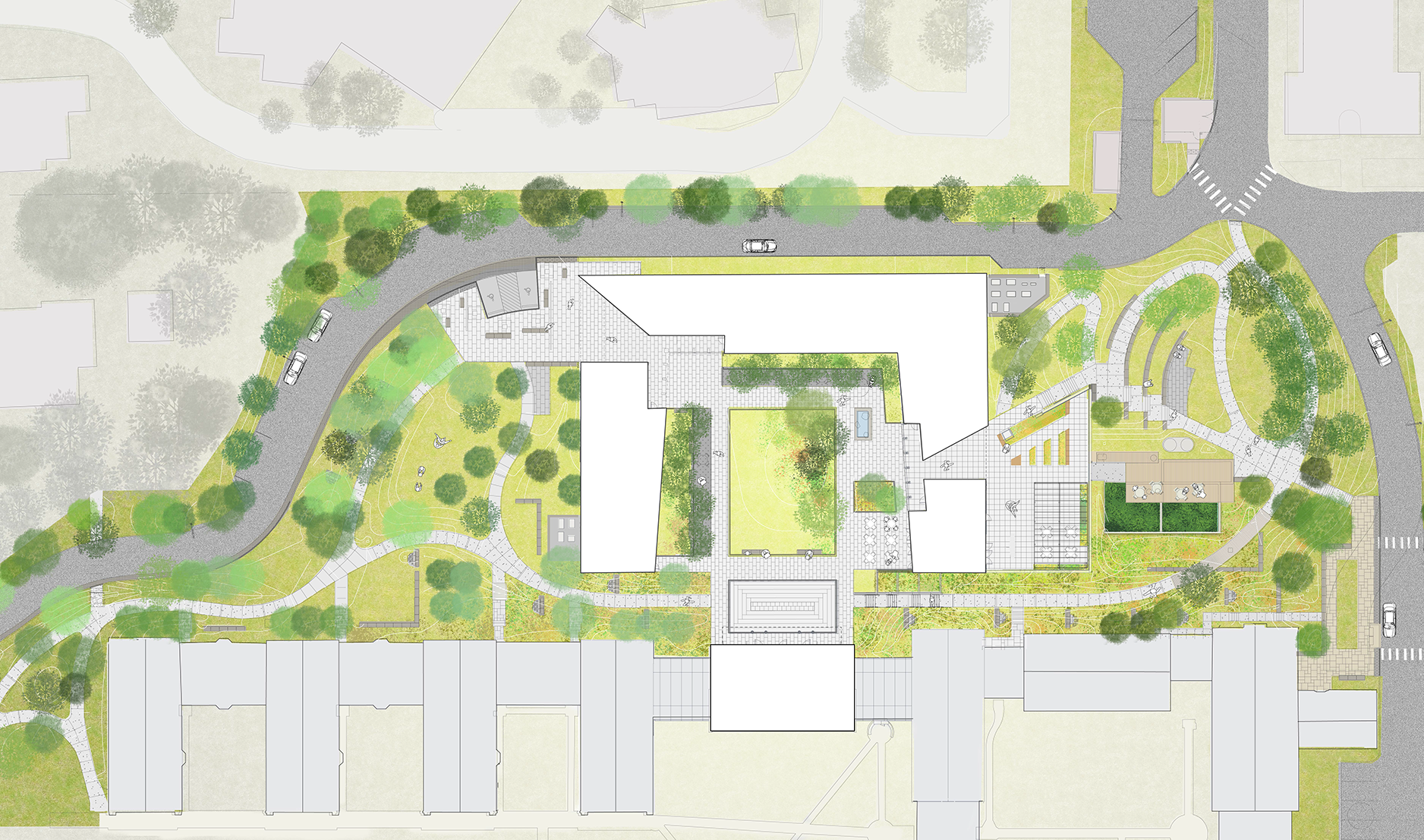
Water Gardens and Treatment Center
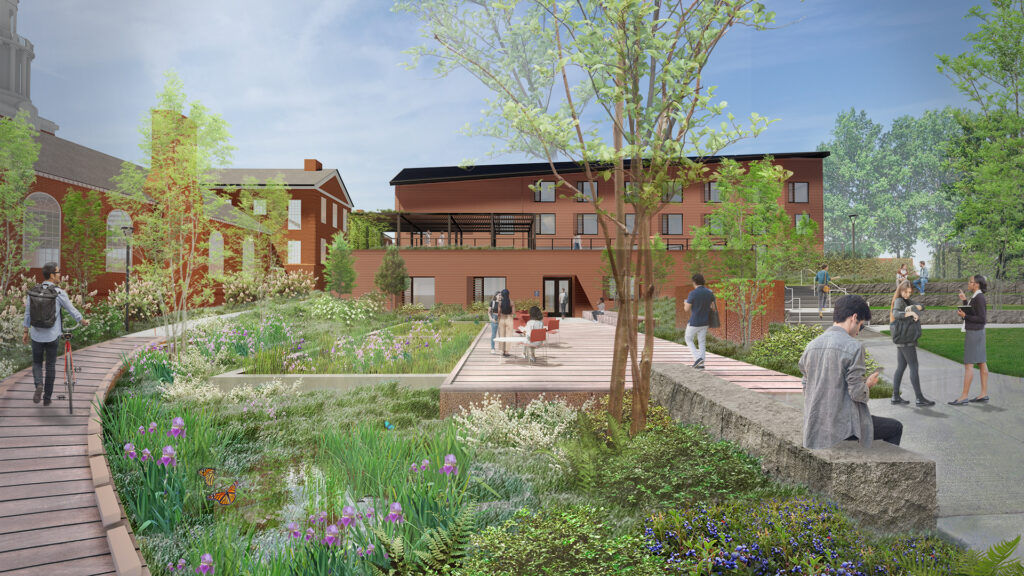
The Water Gardens and Treatment Center, located near the eastern end of the LV’s east-west axis, are intended to bring the village together around water and highlight its influence on peoples’ lives.
Entrance Portal
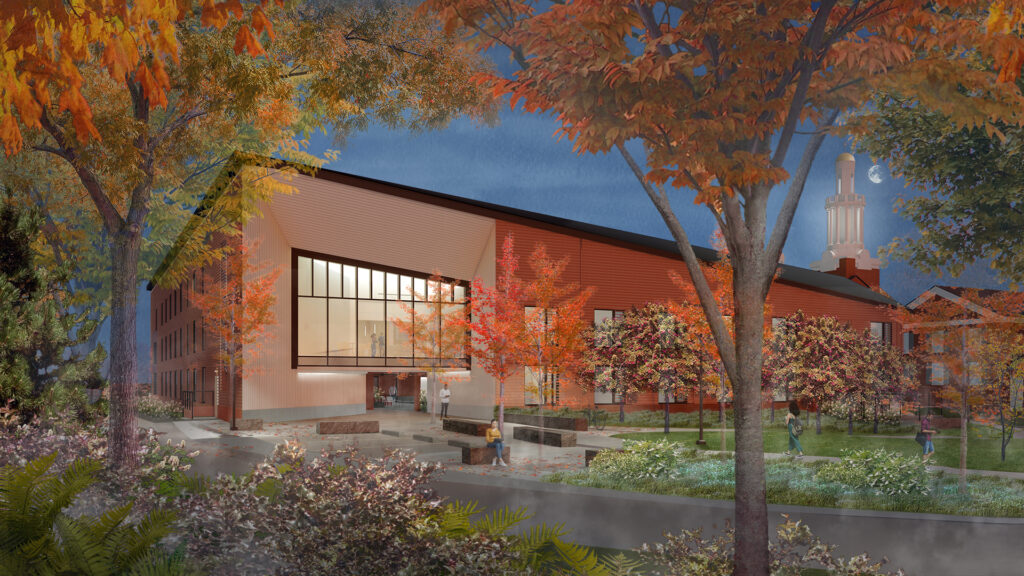
As you enter the site from Prospect Street, you rise up the hillside toward the northwest corner of the new building, where a dropoff area and the main entry portal welcomes you into the central courtyard.
Community Courtyard and Graze
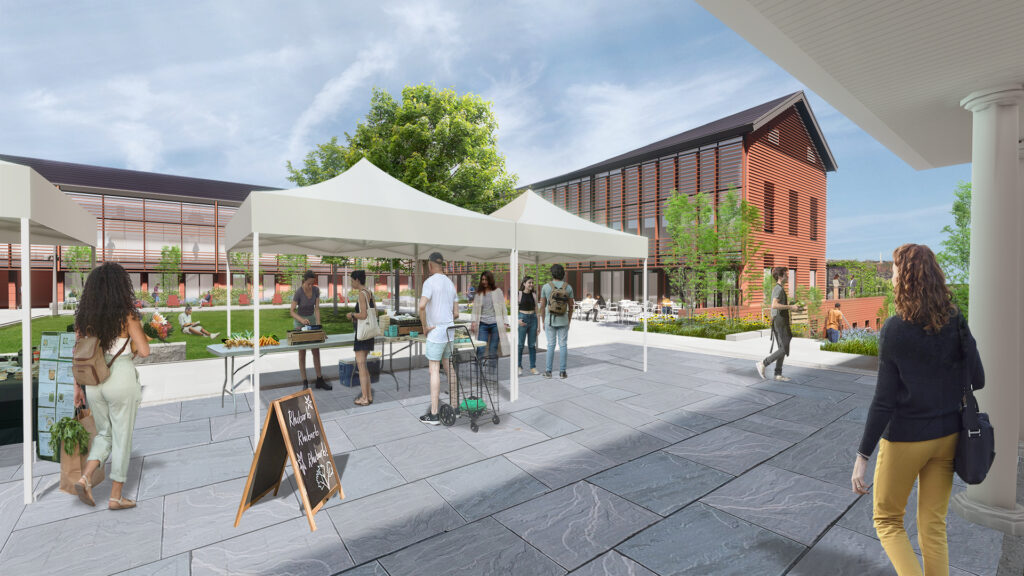
Designed with a central lawn and water features on the side and with an open and flexible courtyard organization will direct view and attention to the SDQ entrance and the Marquand Chapel beyond. Housed within the courtyard, the Graze is a landscaped and furnished area that includes native plantings designed to attract and support wildlife.
The Orchard
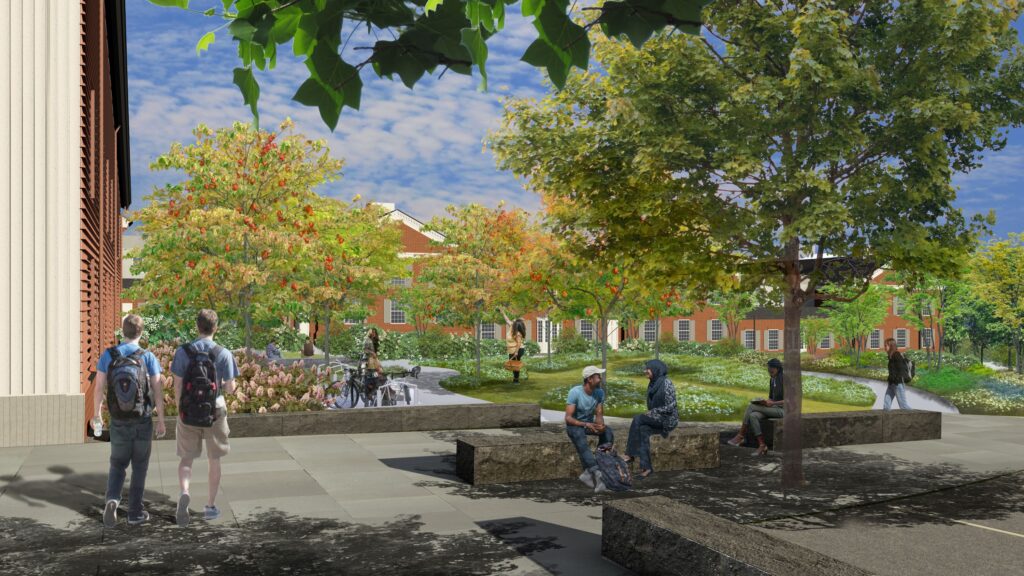
On the west side of the new building will be a large, open space planted with orchard tree species.
The Grove
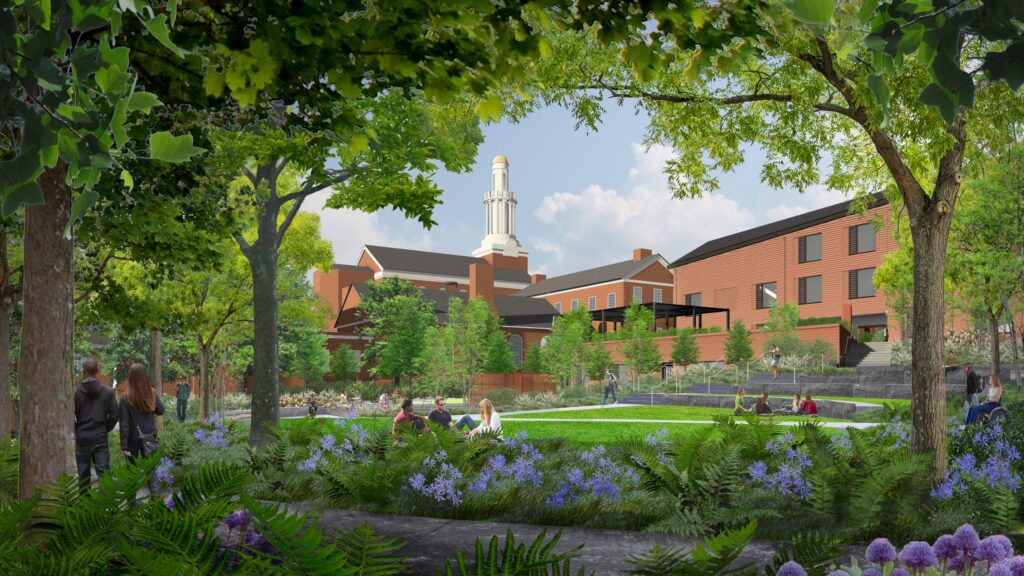
Located on an idyllic hillside next to the amphitheater, the food grove will support the sustainable food program, featuring fruit and nut trees, and berry bushes planted along a serpentine path.
East Rock Lawn and Amphitheater
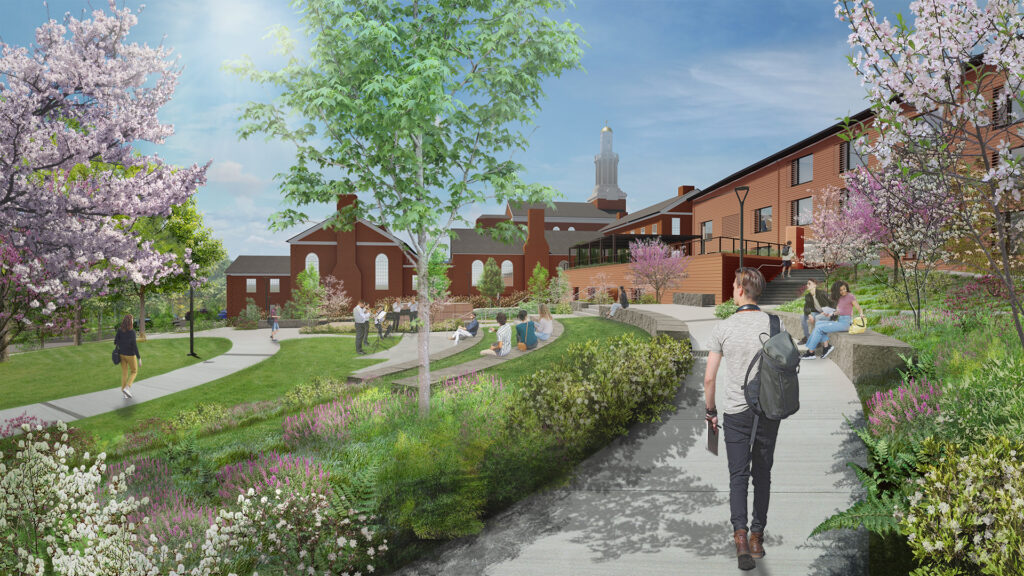
Stone landscaping offers seating for fifty people in the amphitheater, with the lawn offering seating and gathering space for up to thirty additional people for programming, quiet reflection, or entertainment.
East Rock Terrace and Kitchen Gardens
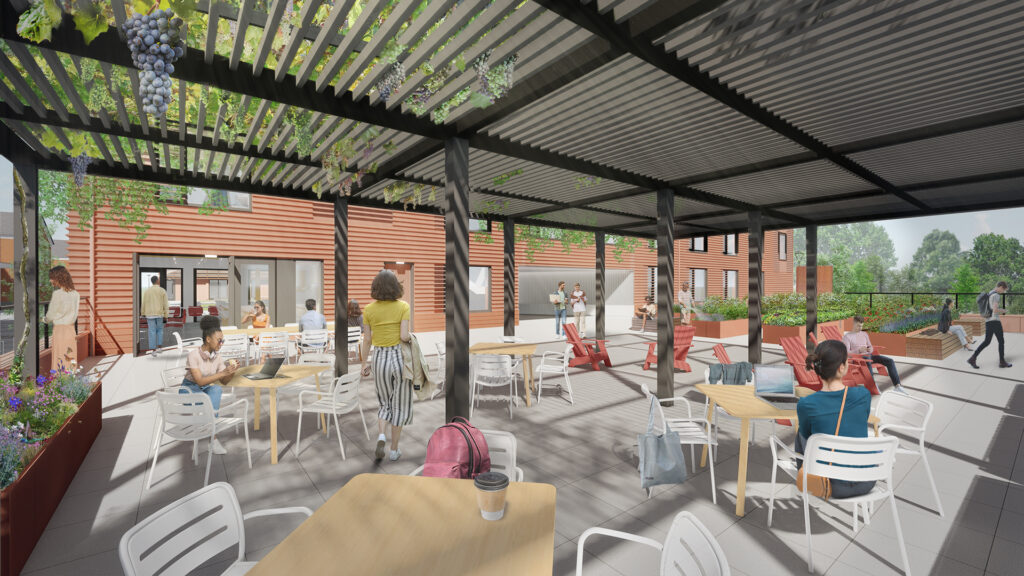
The dining terrace is a green roof designed to bring together the community through food with amazing views to East Rock.
Divinity Farm
A community garden established in 2009 by students, faculty, and administrators; tended by campus volunteers in cooperation with the Yale School of the Environment.
Living Building Residence
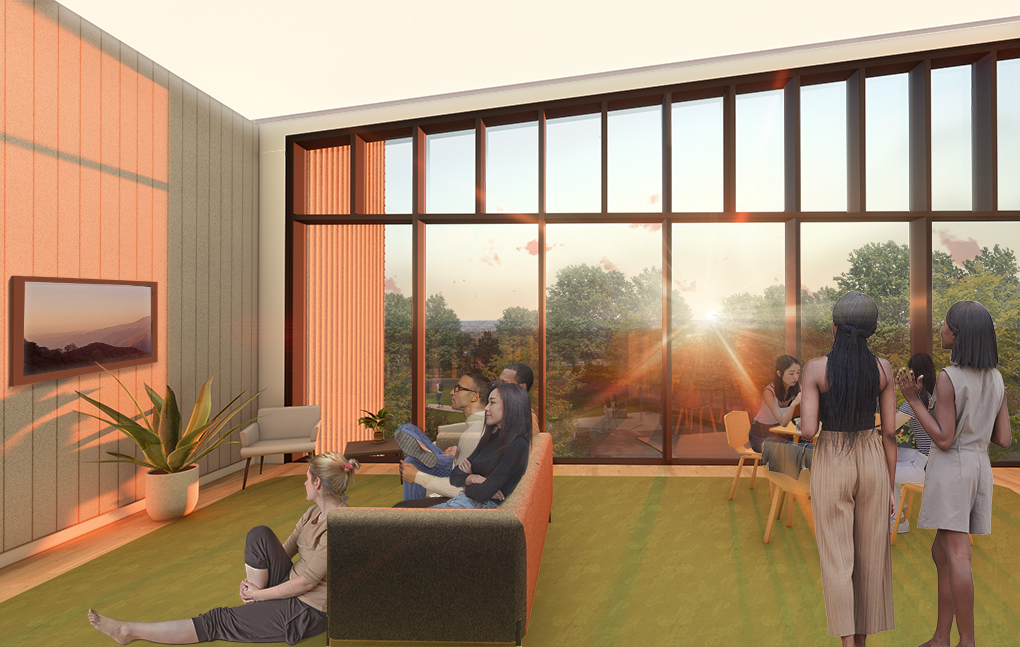
The regenerative student residential hall is designed to be the largest living-building housing complex on a university campus.
Learn more
Croll Family Entrance Hall
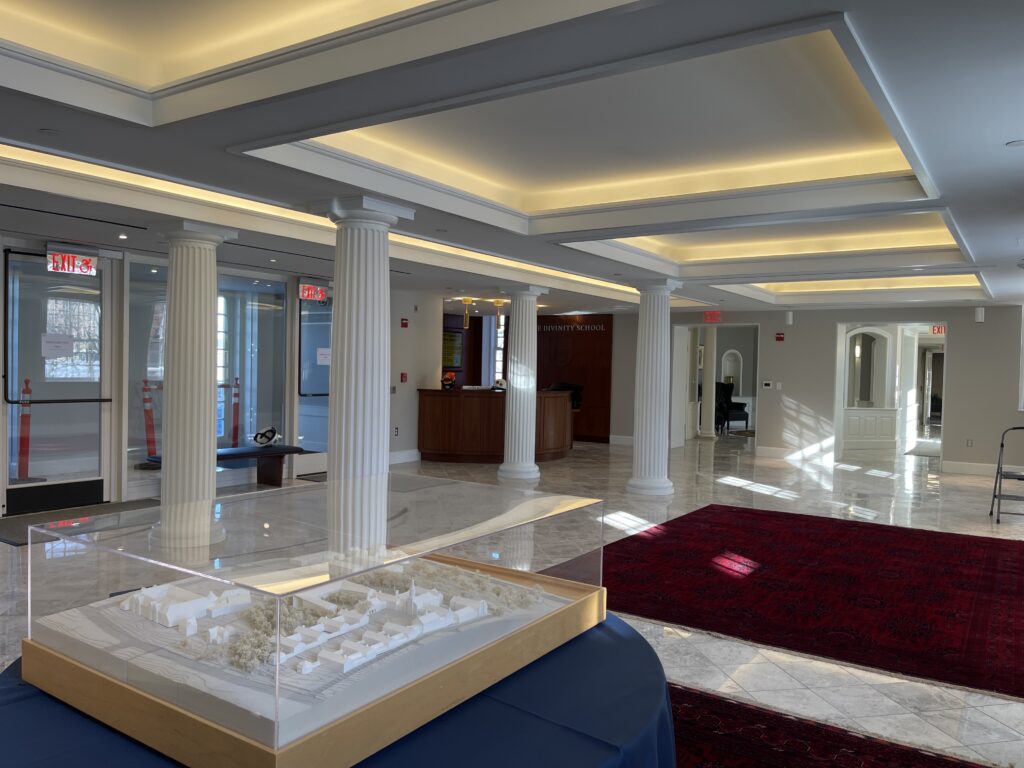
The new welcome area and lobby creates a sense of arrival at Yale Divinity School.
Village Hub
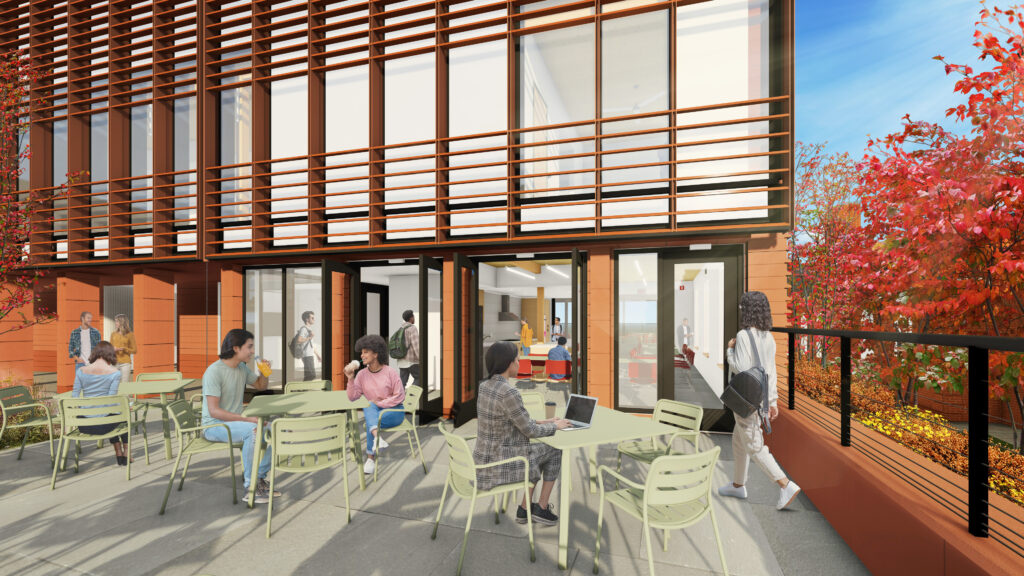
The Village Hub includes a Community Kitchen and the Courtyard Patio, within the village quadrangle. This flexible space will accommodate a range of community activities, from group dinners to events hosted by students.
The Living Village’s organization will follow the natural topography of the site, with the core active zone located at the top of the ridge. As you enter the site from Prospect Street, you rise up the hillside toward the northwest corner of the new building, where a drop-off area and the main entry portal welcome you into the central courtyard,
The community plaza is designed to flow out from the existing building and connect to the Village. The Village’s courtyard draws inspiration from Yale College courtyards. Entry points draw visitors in and release them into a large, verdant space that offers multiple seating and engagement opportunities. It will be a flexible space that can host larger gatherings, such as graduation events, farmers markets, seasonal fairs, and art shows, as well as smaller gatherings like yoga and study groups.
This courtyard space features edible plantings along the periphery and smaller seating areas using moveable tables and chairs as well as permanent seat walls and benches to allow for smaller gatherings. The space will also house two water features, which will help shape the spaces around them, cool and humidify the air in the space, and also serve as a reminder of the preciousness of water on site and beyond.
The Living Village design revolves around a single building, with the primary focus being the large courtyard, including a lower, east-facing level featuring an occupiable roof terrace with long views towards East Rock and the daily sunrise. Other activity hubs and supporting landscape zones include:
- Driveway along the west and north edges of the residences
- Community Plaza aligned with the north entrance to Sterling Divinity Quadrangle providing a large, flexible open space, the focal point of the Village
- Roof terrace to the east of the Village offering views to East Rock and the constructed wetland
- Amphitheater facing East Rock on the Village’s eastern slope
- Smaller gathering spaces with seat walls organized around lawn areas throughout the site
- Orchard and meadow on the west edge of the Living Village
- Water Commons that receives and treats wastewater in a visible fashion and provides an overlook towards East Rock from the roof
- Agricultural landscapes interwoven with residential buildings, courtyards, and circulation spaces as well as a kitchen garden on the east roof terrace
- Visitor parking area and drop-off located near the northwestern corner of the Village
- Faculty and staff parking to the east of the existing campus and in the reconfigured Canner Street lot
- Woodland/sacred Hill area along St. Ronan Street
You must be logged in to post a comment.