The Living Village is a bold expression of Yale Divinity School’s commitment to intentional regenerative living in a time of climate crisis, and of our comprehensive effort—running through our operations, faculty development, and curriculum—to preparing students for leadership as “apostles of the environment.” More, it expresses the animating force at the heart of all we do at YDS: to give back more than we receive.
By investing in the Living Village, we uphold faith and ecology, cultivate leadership, and promote inclusivity and community. Together, we lift up all people and all living things. Whatever your calling, join us in creating a flourishing future for all.
Contact Barbara Sabia to learn more about giving opportunities.
Gift Opportunities
Activity Center
The Activity Center will be a flexible space for group activities, designed to take advantage of natural light and sustainable heating and cooling systems.
A gift of $250,000 to name the Activity Center will be directed to capital construction costs for the Living Village project.
Gift Amount: $250,000
Available Opportunities: 1
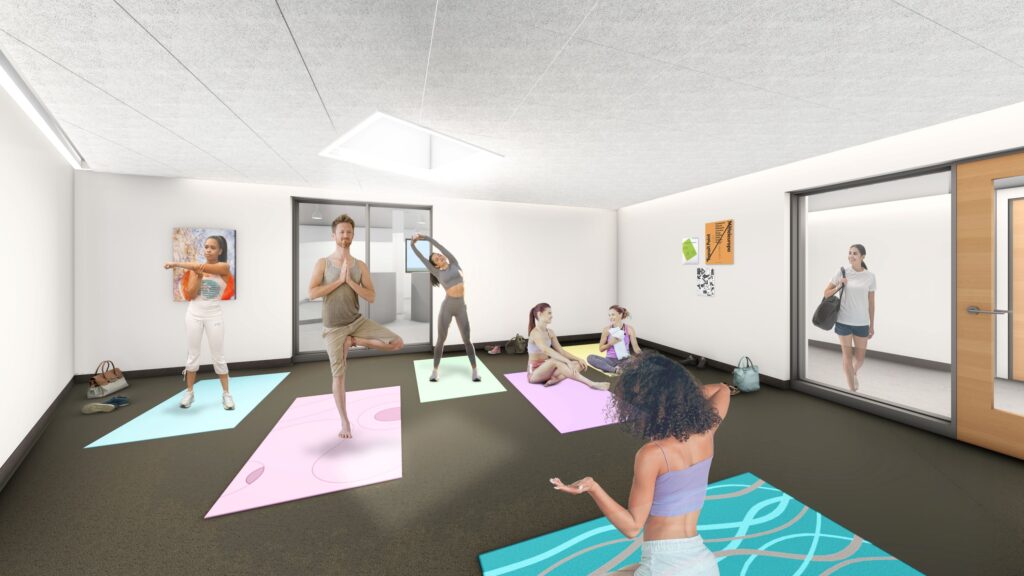
Amphitheater – FUNDED
Enhancing the dramatic natural slope on the eastern side of the Divinity School campus, the new Amphitheater will promote the concept of ecotheology by providing an outdoor space that bridges faith and the natural environment.
Stone landscaping offers seating for fifty people in the amphitheater, with the lawn offering seating and gathering space for up to thirty additional people for Divinity School programming, quiet reflection, or family-friendly entertainment.
A gift of $1,000,000 to name the Amphitheater will be directed to capital construction costs for the Living Village project.
FUNDED – Gift Amount: $1,000,000
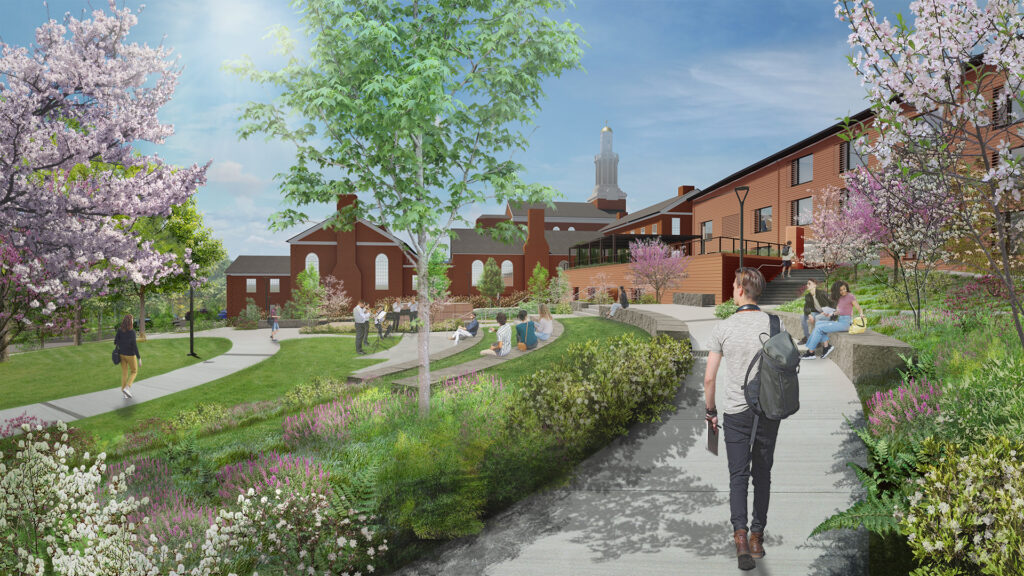
Croll Family Entrance Hall – FUNDED
YDS Dedicates New Entrance Hall – April 25, 2024
The new welcome area and lobby will create a sense of arrival at YDS and emphasize the importance of community for visitors and residents. Small breakout areas with comfortable furniture will encourage people to gather and engage in conversation. The reception area will also include a gallery space for small art exhibitions.
A gift of $1,000,000 to name the Sterling Divinity Quadrangle reception area will be directed to capital construction costs for the Living Village project.
FUNDED – Gift Amount: $1,000,000
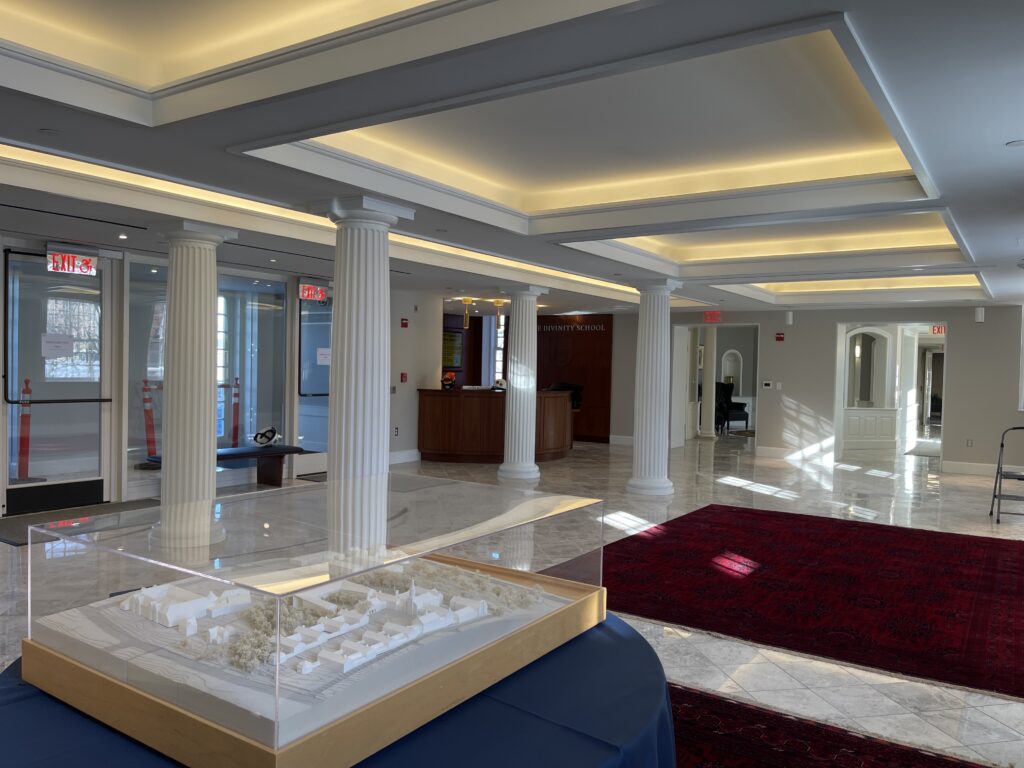
Community Kitchen
The community kitchen is bordered by the village plaza terrace and east rock terrace. This centrally located, community-style kitchen boasts generous table space for group dinners and small events.
A gift of $500,000 to name the community kitchen will be directed to capital construction costs for the Living Village project.
Gift Amount: $500,000
Available Opportunities: 1
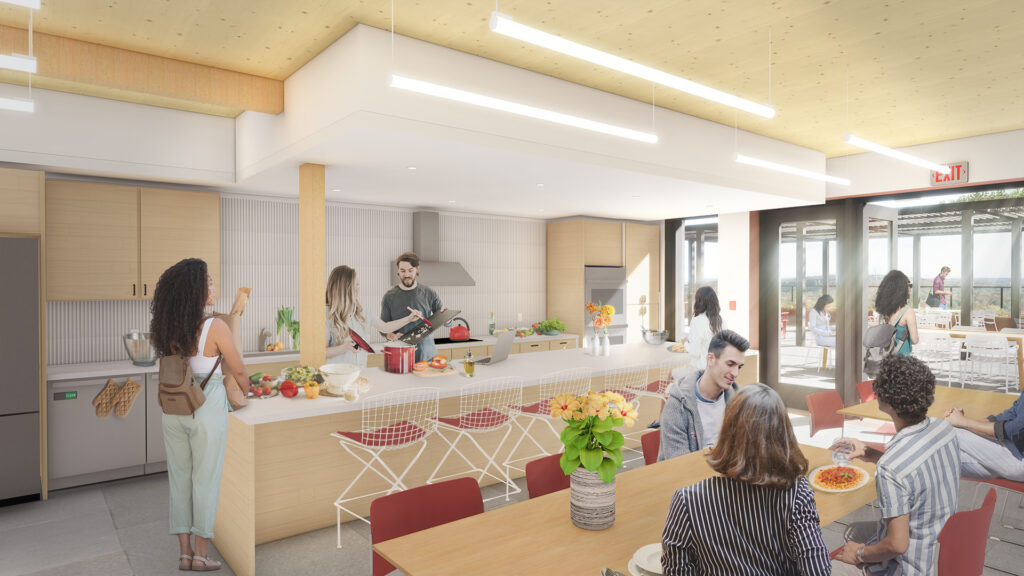
East Rock Terrace – FUNDED
The expansive, covered East Rock Terrace will provide furnished space for events and gatherings of all sizes, while showcasing stunning views of East Rock. The vine covered pergola will create a unique sense of place and provide welcome shade during the hot summer months.
A gift of $2,000,000 to name the East Rock Terrace will be directed to capital construction costs for the Living Village project.
FUNDED – Gift Amount: $2,000,000
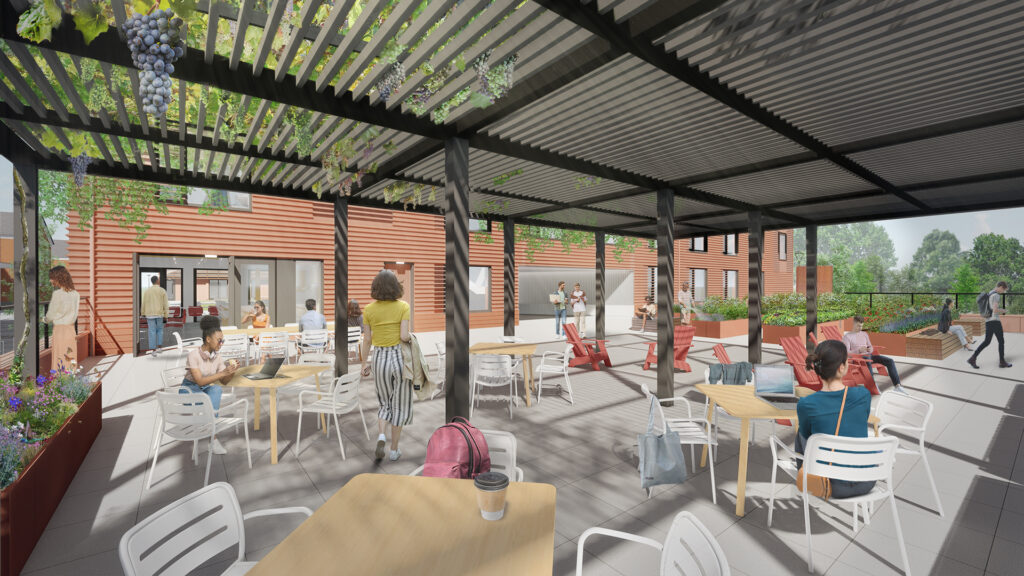
The Graze
Centrally located within the Village Plaza, the Graze is a landscaped and furnished area that includes native plantings designed to attract and support wildlife.
A gift of $500,000 to name the Graze will be directed to capital construction costs for the Living Village project.
Gift Amount: $500,000
Available Opportunities: 1
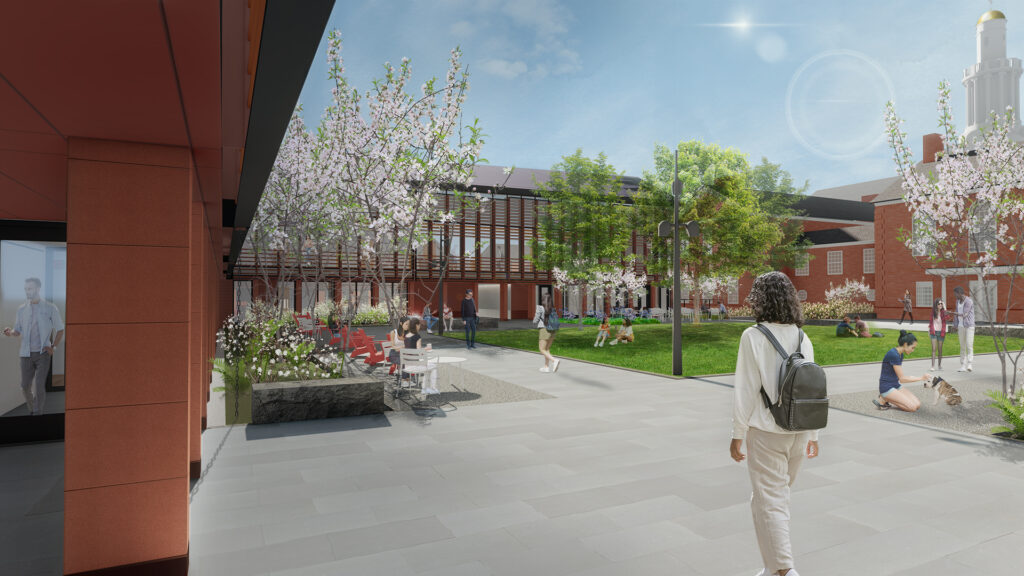
The Grove
Located on an idyllic hillside next to the amphitheater, the food grove will support the sustainable food program, featuring fruit and nut trees, and berry bushes planted along a serpentine path.
A gift of $1,000,000 to name the Grove will be directed to capital construction costs for the Living Village project.
Gift Amount: $1,000,000
Available Opportunities: 1
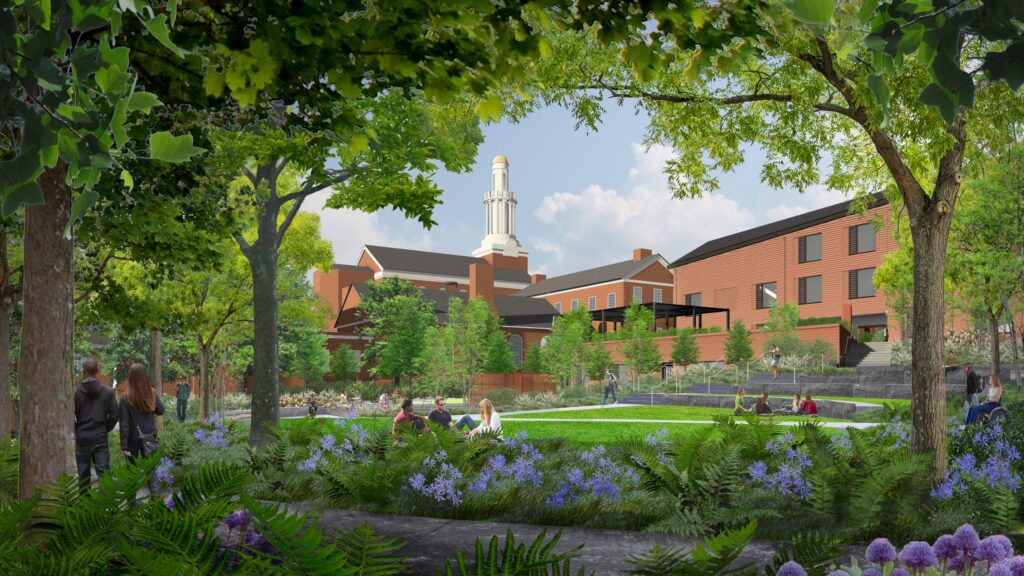
Kitchenettes
Kitchenettes will be shared by residents of up to seven micro units. They will resemble family-style kitchens and are designed for students to prepare and eat meals together.
A gift of $150,000 to name a Kitchenette will be directed to capital construction costs for the Living Village project.
Gift Amount: $150,000
Available Opportunities: 2
Kitchen Gardens – FUNDED
These gardens located on the East Rock Terrace, will connect with the sustainable cycles of the building systems, using recycled water for sub-surface irrigation and compost from kitchen waste. Food gardens will provide fresh herbs and vegetables for the community kitchens.
A gift of $250,000 to name the Kitchen Gardens will be directed to capital construction costs for the Living Village project.
FUNDED Gift Amount: $250,000

Lantern Lounge
Looking out over the west portal, the Lantern Lounge is a community gathering space for informal activities, group meetings, and discussions. This highly visible space sits above the new entrance to the campus, signaling the energy and life of the building.
A gift of $500,000 to name the Lantern Lounge will be directed to capital construction costs for the Living Village project.
Gift Amount: $500,000
Available Opportunities: 1
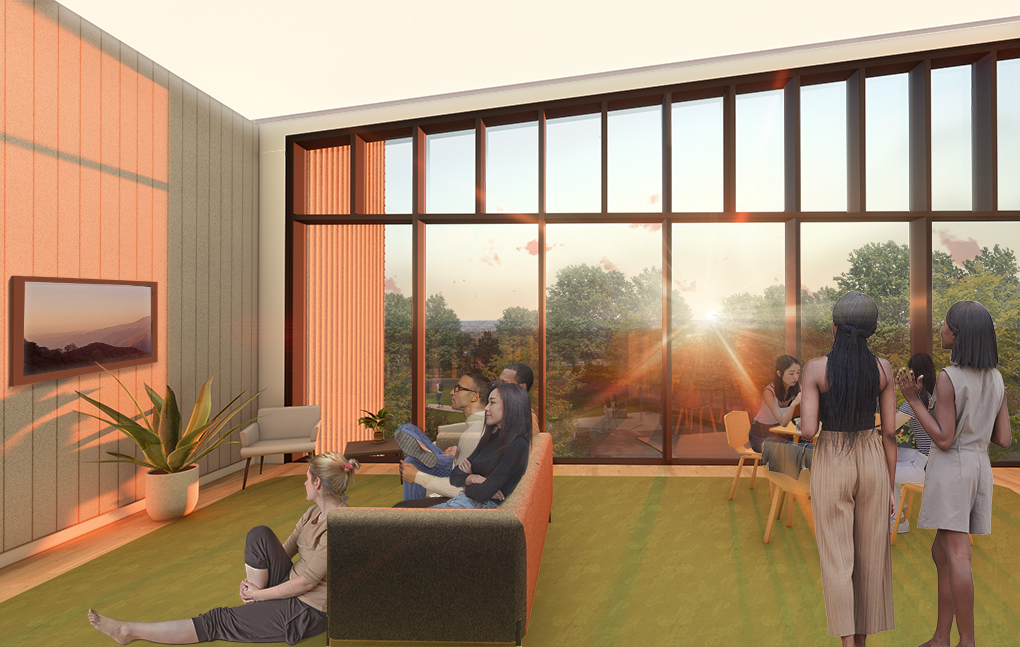
The Orchard – FUNDED
Located adjacent to the new main campus entrance, the Orchard is a welcoming natural feature that will host a variety of fruit trees, attract pollinators and birds, and provide residents with a harvest of seasonal fruits including apples, pears, and peaches.
A gift of $1,000,000 to name the Orchard will be directed to capital construction costs for the Living Village project.
FUNDED – Gift Amount: $1,000,000
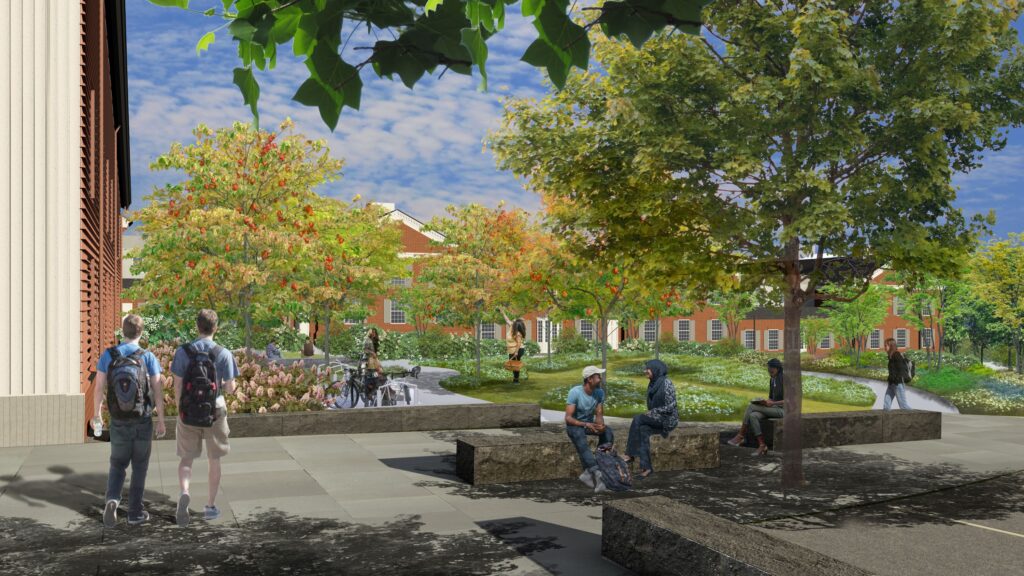
Study Centers – FUNDED
The Study Centers will be two community gathering spaces for group study or social activities.
A gift of $100,000 to name a Study Center will be directed to capital construction costs for the Living Village project.
FUNDED – Gift Amount: $100,000
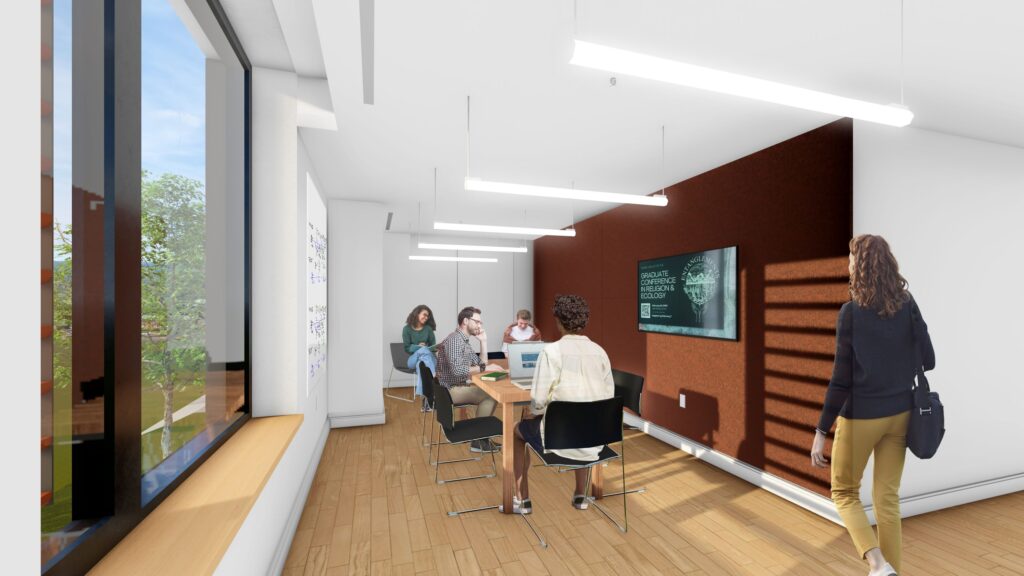
Student Lounge – FUNDED
A community space for group study or social activities for students.
A gift of $150,000 to name the Student Lounge will be directed to capital construction costs for the Living Village project.
FUNDED – Gift Amount: $150,000
See more information
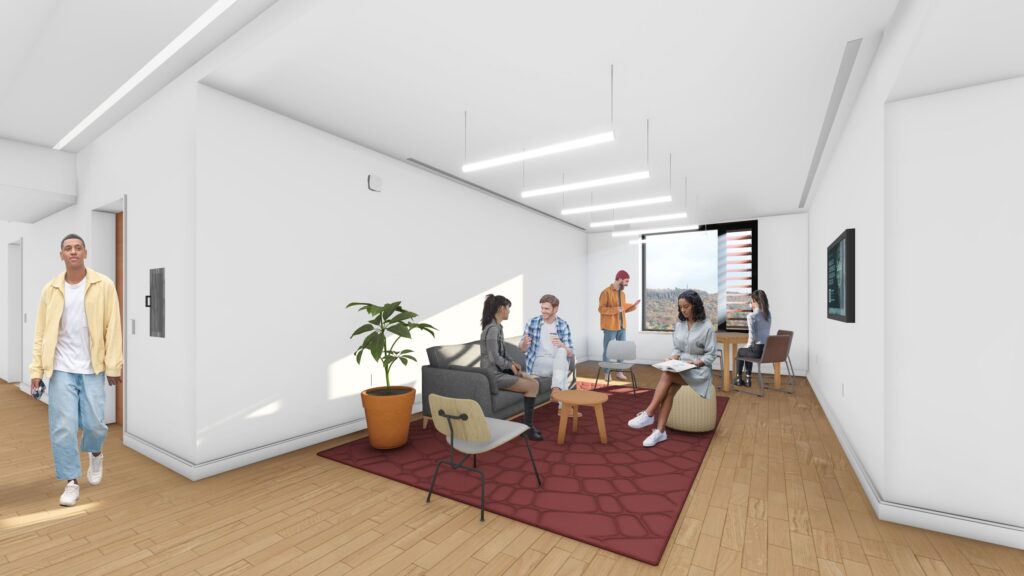
Village Hub
The Village Hub includes a Community Kitchen and the Courtyard Patio, within the village quadrangle. This flexible space will accommodate a range of community activities, from group dinners to events hosted by students.
A gift of $1,500,000 to name the village hub will be directed to capital construction costs for the Living Village project.
Gift Amount: $1,500,000
Available Opportunities: 1
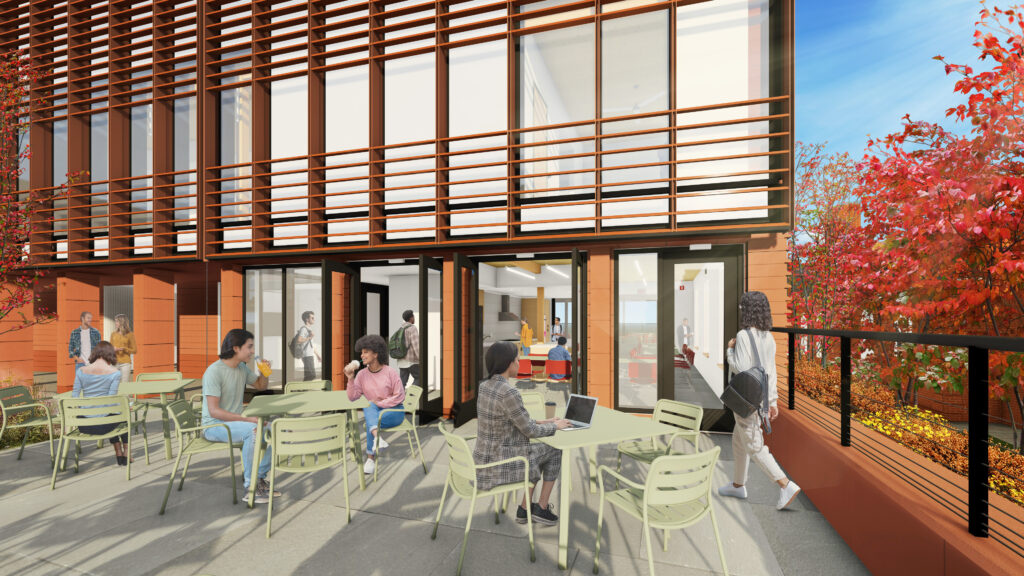
Village Plaza
The Village Plaza will be a greenspace and gateway to the Divinity School, centrally located to connect all the main elements of the Village and giving a point of reference for wayfinding and illustrating the sense of community. To encourage activity, the plaza will provide a variety of spaces: shady and sunny areas, seating clusters and large open spaces, landscaped and paved areas. The Plaza will accommodate gatherings up to 300 people from daily activity to seasonal farmer’s market and community harvest meals to receptions for and banquets. It also includes water collection areas, demonstrating the impact of water usage and prevalence. Note: The Graze garden is located within the village plaza; this can be named separately.
A gift of $20,000,000 to name the Village Plaza will be directed to capital construction costs for the Living Village project.
Gift Amount: $20,000,000
Available Opportunities: 1
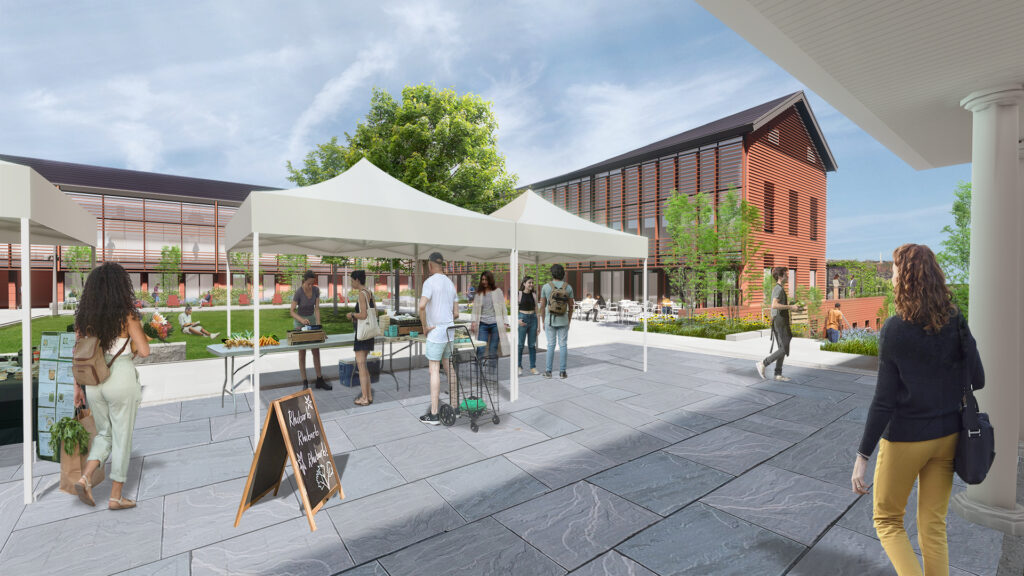
Village Residence Hall – FUNDED
The regenerative student residential hall is designed to be the largest living-building housing complex on a university campus.
The unit mix of the West Residences offers a variety of living opportunities, from efficient micro-units and studio units to one-bedroom and two-bedroom apartments.
FUNDED
See more information
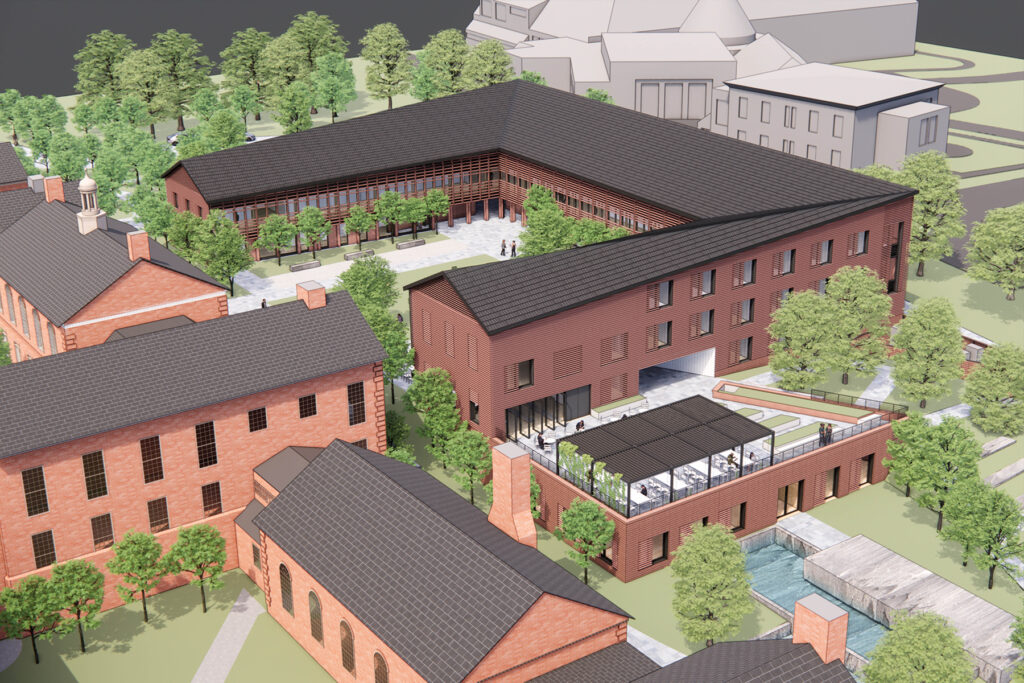
Water Gardens
The Water Gardens is intended to be a core gathering space, bringing the Village together around water and highlighting its influence on peoples’ lives. Through a series of constructed wetlands and rain gardens that step gently down the hillside, the Water Gardens will filter rainwater and wastewater for reuse within the Living Village.
Being situated along the main path to the eastern building entrance, the planted water feature will incorporate boardwalks, seating, and areas to gather. With a mix of natural-seeming wetland spaces and visible technical components, the space will serve as a living laboratory, inviting curiosity and educational opportunities for all.
A gift of $500,000 to name the Water Gardens will be directed to capital construction costs for the Living Village project.
Gift Amount: $500,000
Available Opportunities: 1

Water Treatment Center
The Living Village Water Treatment Center is composed of two distinct infrastructure systems supporting water conservation and management. Rainwater will be collected and stored on-site for irrigation of gardens, groves, and orchards. Residential and community wastewater will be continually reused within the village after a rigorous treatment process, including the use of trickling filters and exterior vegetative filtering pools.
A gift of $500,000 to name the Water Treatment Center will be directed to capital construction costs for the Living Village project.
Gift Amount: $500,000
Available Opportunities: 1

Barbara Sabia
Senior Director of Alumni Engagement and Development
409 Prospect Street New Haven, CT 06511
(203) 432-5363
barbara.sabia@yale.edu
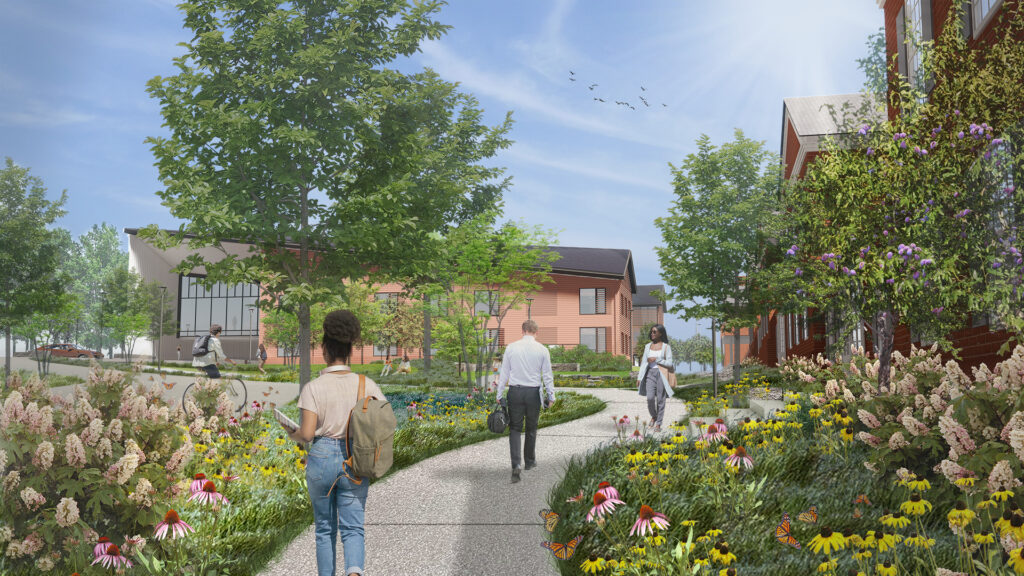
You must be logged in to post a comment.