This clickable map shows information about the elements of the Living Village including the landscape.
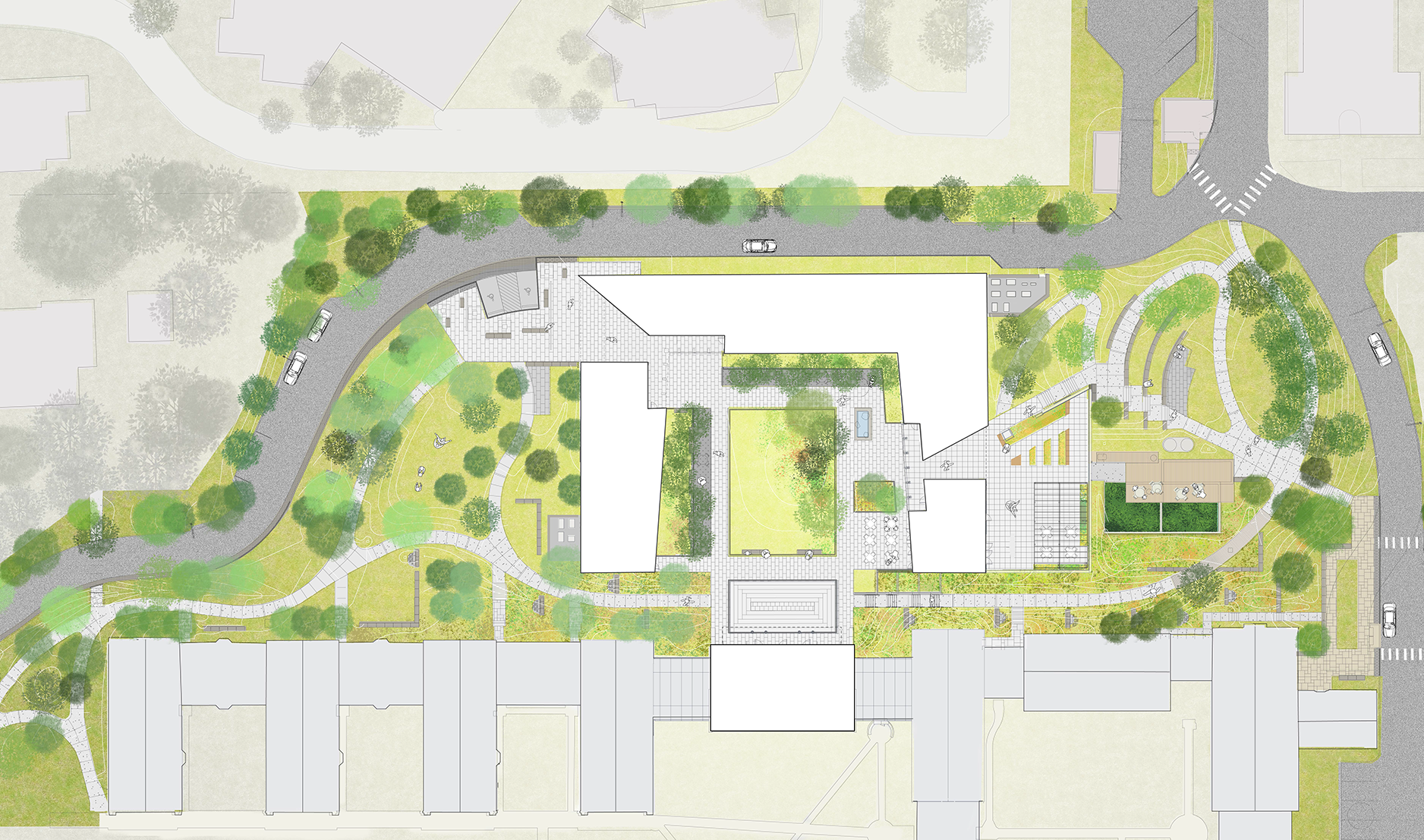
Water Gardens and Treatment Center
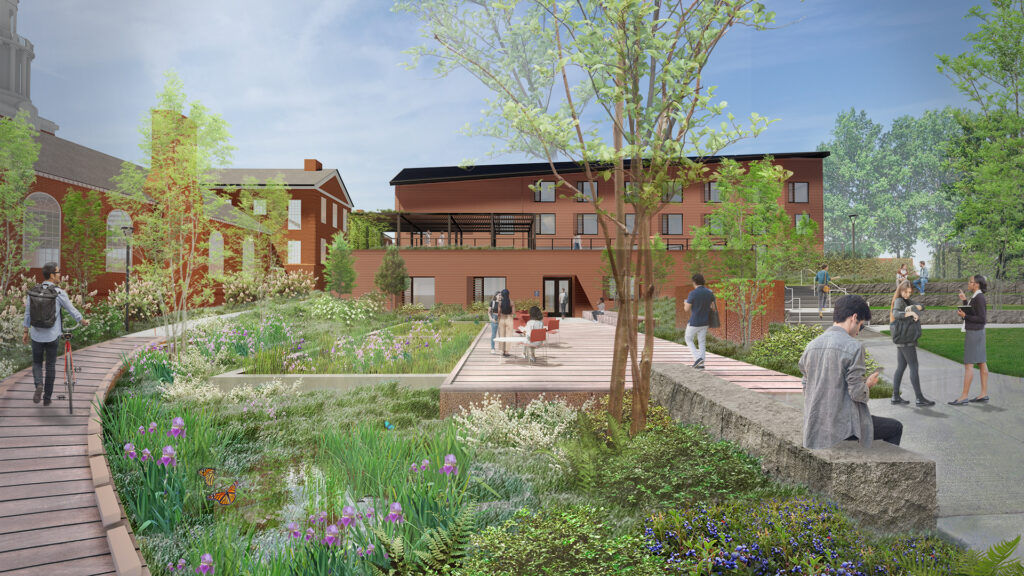
The Water Gardens and Treatment Center, located near the eastern end of the LV’s east-west axis, are intended to bring the village together around water and highlight its influence on peoples’ lives.
Entrance Portal
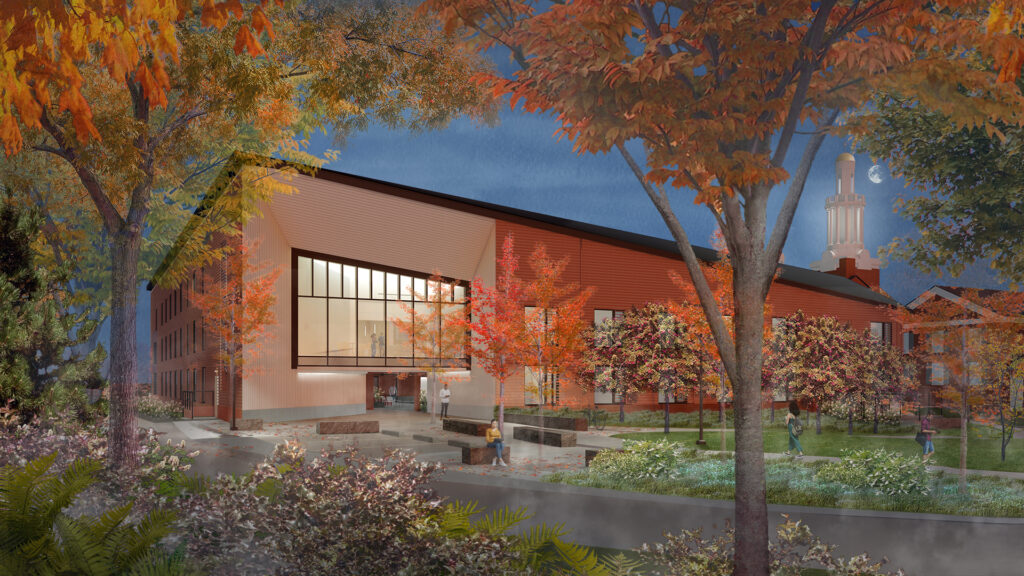
As you enter the site from Prospect Street, you rise up the hillside toward the northwest corner of the new building, where a dropoff area and the main entry portal welcomes you into the central courtyard.
Community Courtyard and Graze
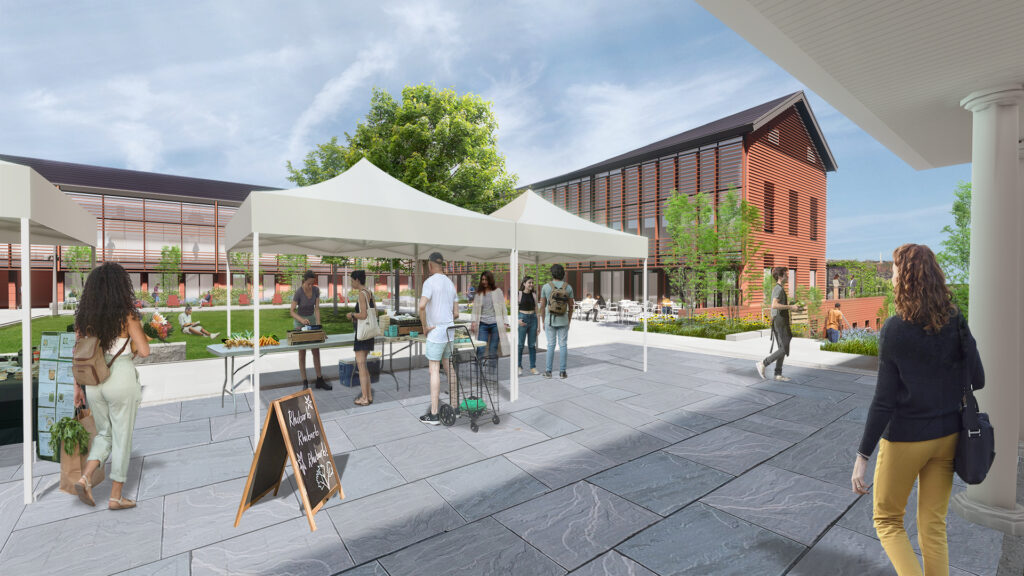
Designed with a central lawn and water features on the side and with an open and flexible courtyard organization will direct view and attention to the SDQ entrance and the Marquand Chapel beyond. Housed within the courtyard, the Graze is a landscaped and furnished area that includes native plantings designed to attract and support wildlife.
The Orchard
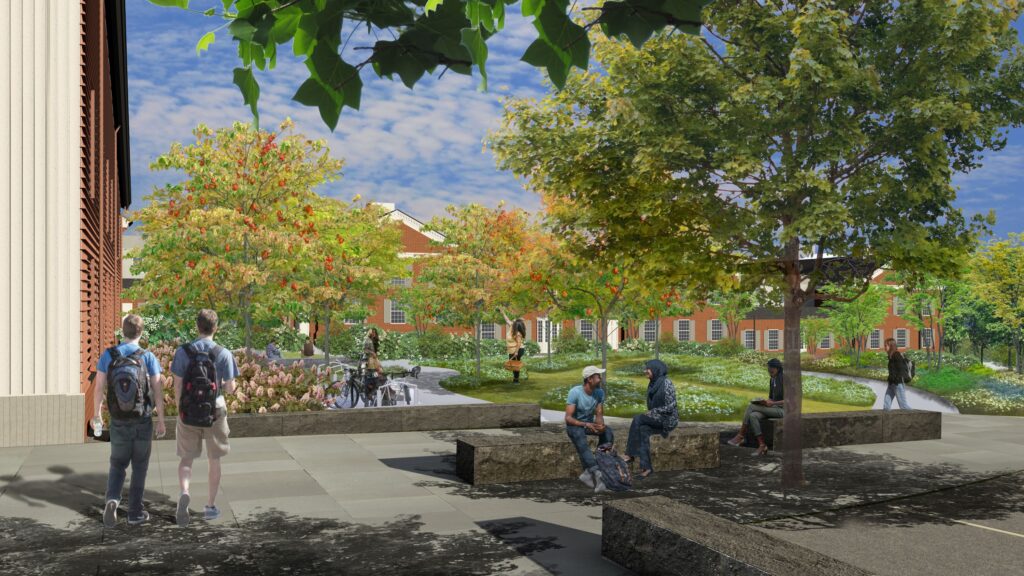
On the west side of the new building will be a large, open space planted with orchard tree species.
The Grove
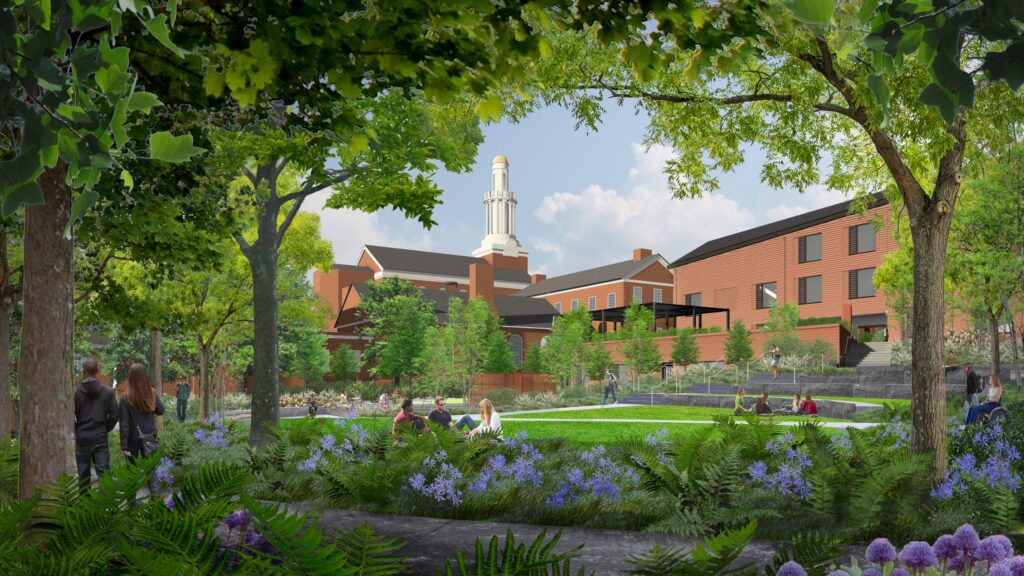
Located on an idyllic hillside next to the amphitheater, the food grove will support the sustainable food program, featuring fruit and nut trees, and berry bushes planted along a serpentine path.
East Rock Lawn and Amphitheater
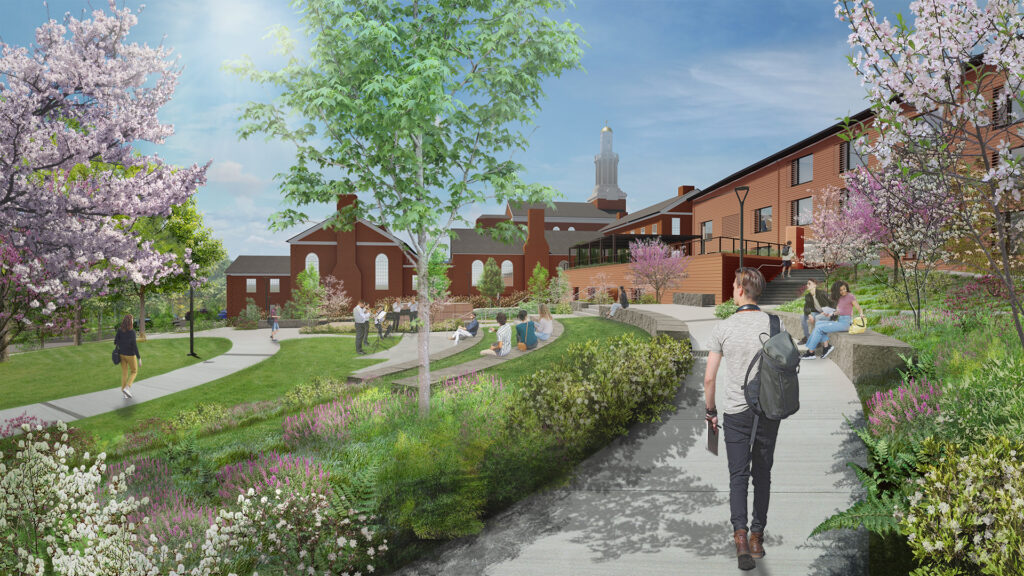
Stone landscaping offers seating for fifty people in the amphitheater, with the lawn offering seating and gathering space for up to thirty additional people for programming, quiet reflection, or entertainment.
East Rock Terrace and Kitchen Gardens
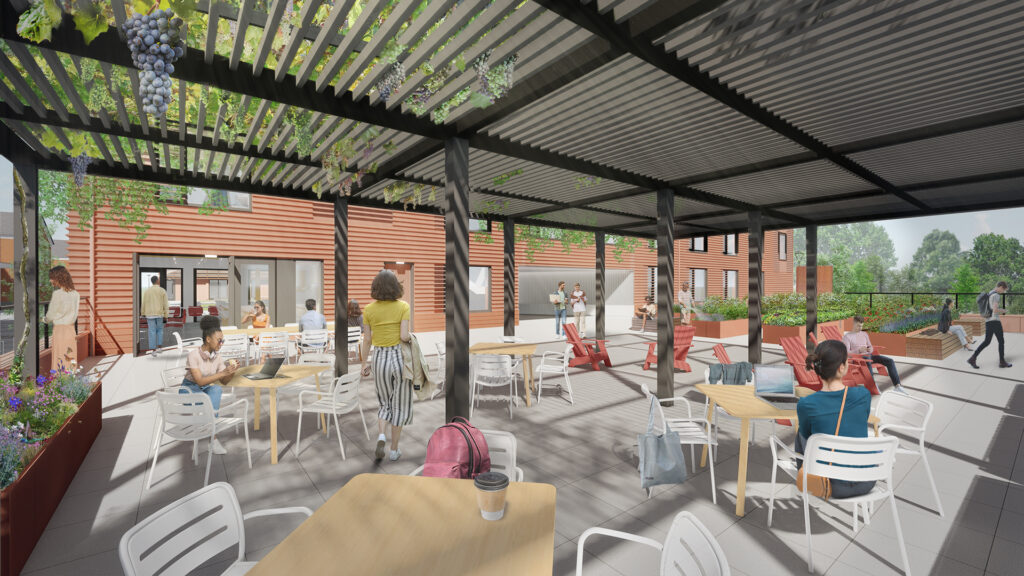
The dining terrace is a green roof designed to bring together the community through food with amazing views to East Rock.
Divinity Farm
A community garden established in 2009 by students, faculty, and administrators; tended by campus volunteers in cooperation with the Yale School of the Environment.
Living Building Residence
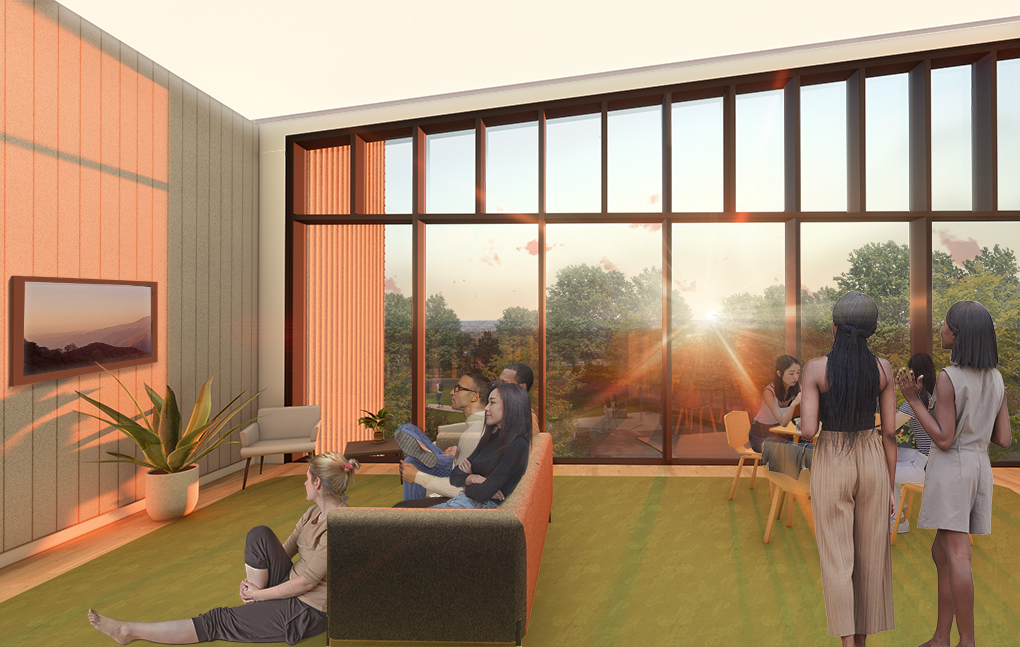
The regenerative student residential hall is designed to be the largest living-building housing complex on a university campus.
Learn more
Croll Family Entrance Hall
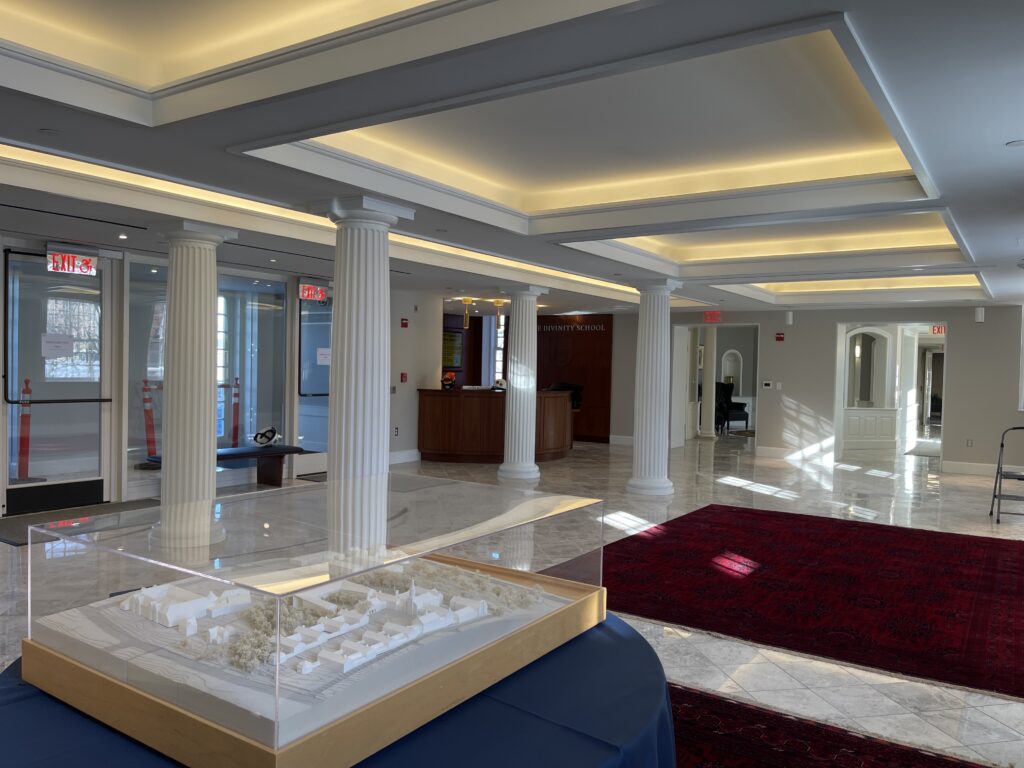
The new welcome area and lobby creates a sense of arrival at Yale Divinity School.
Village Hub
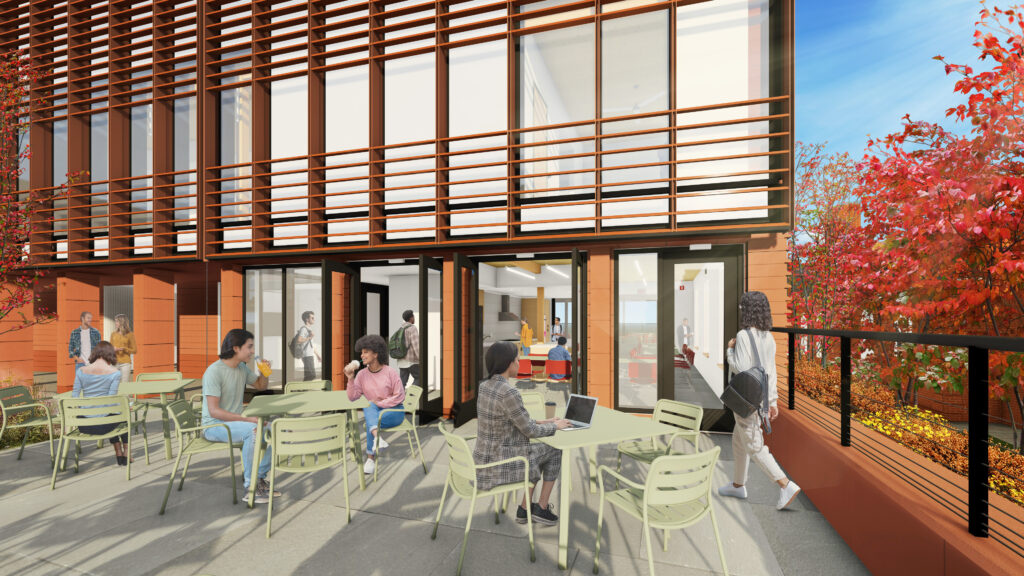
The Village Hub includes a Community Kitchen and the Courtyard Patio, within the village quadrangle. This flexible space will accommodate a range of community activities, from group dinners to events hosted by students.

You must be logged in to post a comment.